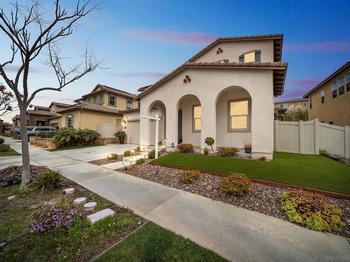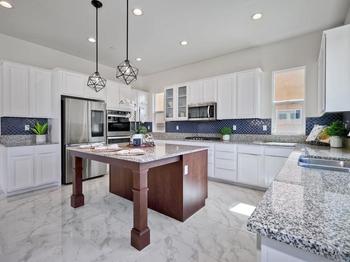1735 La Cumbre Avenue
Chula Vista, CA 91913Listing provided courtesy of: Compass
Property Description
Stunning Executive home that is less than a year old. This home was built by Cornerstone Communities in the Village of Montecito. Estancia Plan III with over 4000 square feet of luxurious living space, 5 bedrooms, 5.5. bath, expansive loft area and a private attached casita with separate entrance. Sellers spared no expense when upgrading this home and spent well over $200,000 in upgrades. The gourmet kitchen is a cooks delight with huge center island, upgraded Bosch stainless appliances and lots of counter space and storage. Canyon view, the premium lot affords the privacy that the most people only dream of! Large, pool sized lot, Bring your imagination to finish building out the landscaping and maybe add a pool! As an added bonus, this home has PAID SOLAR.Garage has an EV outlet and one additional 240 outlet. The outside California room has a j-box for a ceiling fan and an outlet for the TV. 220 outlet for backyard spa. Residents have full access to the nearby Village of Montecito Clubhouse, this innovative facility includes a resort-style swimming pool with beach entry and swimming lanes, children's wading pool, lounge areas and a spa! Conveniently located near top rated schools, shopping, restaurants and movie theater. Easy freeway access.
-
Features:
Dishwasher, Gas Cooking, Gas Cooktop, Disposal, Gas Water Heater, Microwave, Refrigerator, Self Cleaning Oven, Tankless Water Heater, Trail(s), Central Air, Dual, High Efficiency, Zoned, Insulated Doors, Sliding Doors, Gas, Great Room, Outside, Vinyl, Built-in Features, Balcony, Ceiling Fan(s), Cathedral Ceiling(s), High Ceilings, Open Floorplan, Pantry, Recessed Lighting, Unfurnished, Wired for Data, Wired for Sound, Bedroom on Main Level, Jack and Jill Bath, Loft, Multiple Primary Suites, Primary Suite, Walk-In Pantry, Walk-In Closet(s), Back Yard, Front Yard, Level, Planned Unit Development, Street Level, Association, Community, Heated, In Ground, Flat Tile, Carbon Monoxide Detector(s), Firewall(s), Fire Rated Drywall, Fire Sprinkler System, Smoke Detector(s), Public Sewer, Association, Heated, In Ground, Cable Available, Electricity Connected, See Remarks
Listing provided courtesy of: Compass. This information is for your personal, non-commercial use and may not be used for any purpose other than to identify prospective properties you may be interested in purchasing. Based on information from California Regional MLS. Display of MLS data is usually deemed reliable but is NOT guaranteed accurate by the MLS. Buyers are responsible for verifying the accuracy of all information and should investigate the data themselves or retain appropriate professionals. Information from sources other than the Listing Agent may have been included in the MLS data. Unless otherwise specified in writing, Broker/Agent has not and will not verify any information obtained from other sources. The Broker/Agent providing the information contained herein may or may not have been the Listing and/or Selling Agent. © 2024 by California Regional MLS. All rights reserved. Listing last updated on 04/02/2024 16:20:11




































































